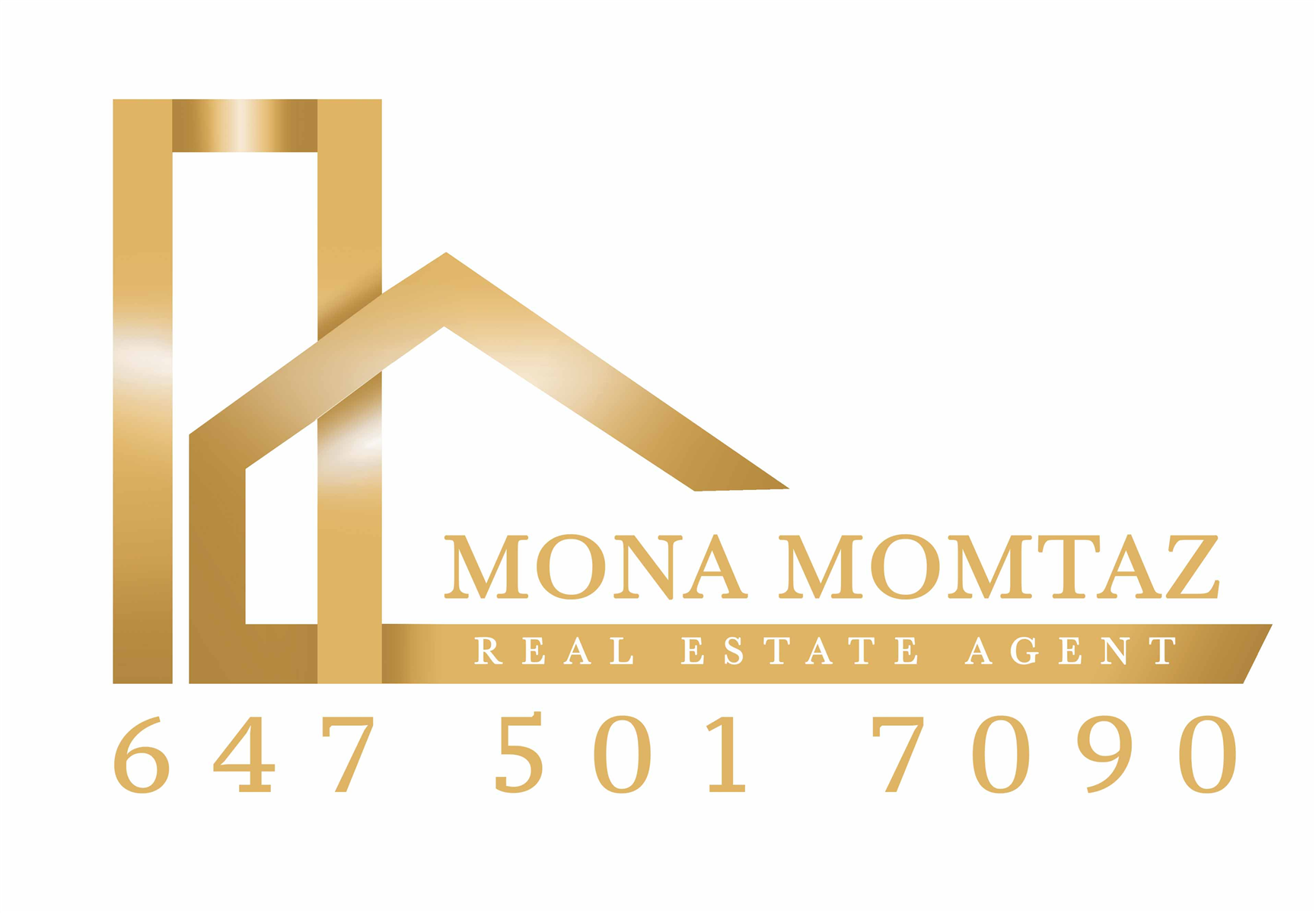Description
This stunning Cara Co Model Home is a beautifully finished 2,075 sq. ft. two-story property in a highly sought-after new community, offering easy access to Kingston's west-end amenities and quick Highway 401 connections. Featuring 4 bedrooms and 2.5 bathrooms, this home boasts a spacious main floor with 9-foot ceilings, hardwood/tile flooring, a cozy gas fireplace, and pot lighting. The modern kitchen includes a central island, stainless steel appliances, and a walk-in pantry, while the main-floor laundry/mudroom adds convenience. Upstairs, the luxurious master suite offers a walk-in closet and a 4-piece ensuite with a soaker tub and tiled shower. The unfinished basement includes a bathroom rough-in, offering great potential for expansion. Additional upgrades include central A/C, HRV, on-demand hot water, a paved driveway, and a landscaped lot. Move-in ready ideal for families or investors!
Additional Details
-
- Community
- 42 - City Northwest
-
- Lot Size
- 32.81 X 104.99 Ft.
-
- Approx Sq Ft
- 2000-2500
-
- Building Type
- Detached
-
- Building Style
- 2-Storey
-
- Taxes
- $5466.48 (2024)
-
- Garage Space
- 1
-
- Garage Type
- Attached
-
- Parking Space
- 1
-
- Air Conditioning
- Central Air
-
- Heating Type
- Forced Air
-
- Kitchen
- 1
-
- Basement
- Unfinished
-
- Pool
- None
-
- Listing Brokerage
- RE/MAX FINEST REALTY INC., BROKERAGE












































