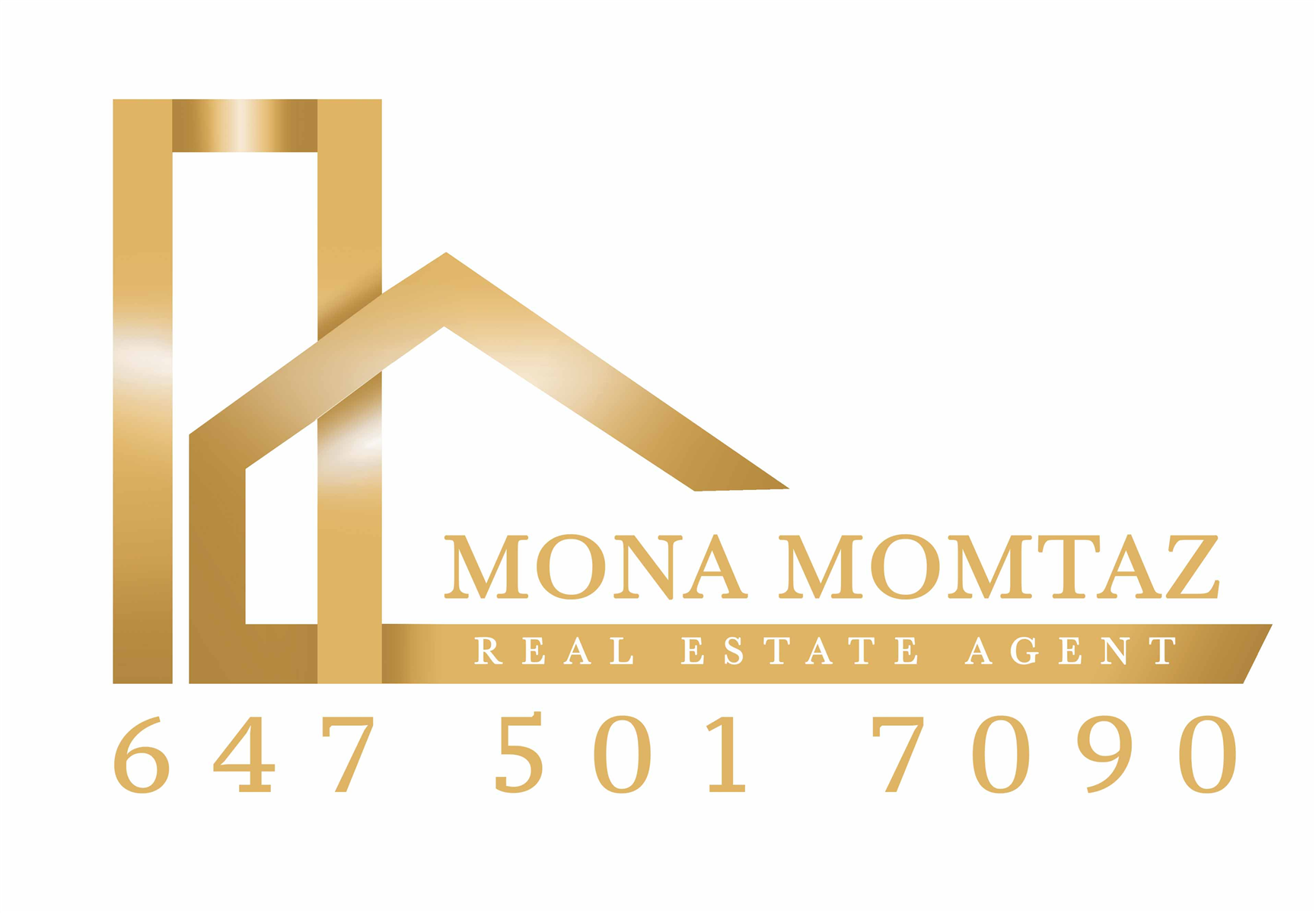Description
Builders own home; situated on one of the most premium lots in all of Applewood Acres - south side of Johnathan Dr. with a backyard gate directly into Westacres Park! Sleek modern architecture blended beautifully with timeless, soft interiors. Wide plank white oak hardwood floors & wainscotting details layered thoughtfully throughout. Custom Scavolini kitchen overlooking the backyard. Main floor office with built-in desk & cabinets. All 4 upstairs bedrooms w their own ensuite bath & loads of closet space. Large 2nd floor laundry room w picture window, built-ins & sink. Two separate heating & cooling systems for temperature balance on all levels. The basement features a cozy rec space w fireplace, gym area along with a 5th bedroom, 3pc bath & tons of storage. Oversized 1.5 car garage. Stunning landscape design anchored by towering trees, gardens & armour stone. Steps to top ranked Westacres Public School. Quality, aesthetic, privacy & location; a truly impressive piece of real estate! **EXTRAS** Fisher & Paykel panelled fridge & dishwasher, 5 Burner gas cooktop, speed oven + wall oven. Range hood. Wine fridge. Full sized LG stacked washer & dryer. Inground sprinkler system. Entire home spray foam insulated.
Additional Details
-
- Community
- Lakeview
-
- Lot Size
- 62 X 130 Ft.
-
- Approx Sq Ft
- 3500-5000
-
- Building Type
- Detached
-
- Building Style
- 2-Storey
-
- Taxes
- $16361 (2024)
-
- Garage Space
- 2
-
- Garage Type
- Attached
-
- Parking Space
- 4
-
- Air Conditioning
- Central Air
-
- Heating Type
- Forced Air
-
- Kitchen
- 1
-
- Basement
- Finished
-
- Pool
- None
-
- Listing Brokerage
- PSR











































